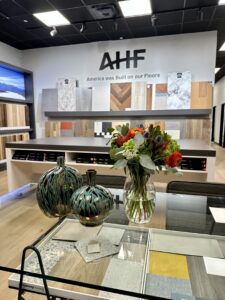 Plano, Texas—AHF Products celebrated the opening of a new design showroom here featuring a cross section of products representing its full portfolio of brands, including Bruce, Armstrong Flooring, Hartco, LM Flooring, Robbins, Parterre, tmbr, Hearthwood, Raintree and others. AHF invited local area architects, designers, distributor partners and other industry professionals to attend an open-house and ribbon cutting.
Plano, Texas—AHF Products celebrated the opening of a new design showroom here featuring a cross section of products representing its full portfolio of brands, including Bruce, Armstrong Flooring, Hartco, LM Flooring, Robbins, Parterre, tmbr, Hearthwood, Raintree and others. AHF invited local area architects, designers, distributor partners and other industry professionals to attend an open-house and ribbon cutting.
“For customers who desire the tactile experience of seeing products in person, this new showroom offers the opportunity to discover products of unmatched quality and design and fully immerse themselves in an experience that helps bring their projects to life,” said Kevin Whaley, vice president, sales and marketing, AHF Products. “By appointment, customers will have the opportunity to speak with a specialist on their specific project needs and see a variety of flooring solutions to meet their specifications. Also, our distribution partners can use our extensive library of existing and conceptual product designs to build their own private-label collections from scratch.”
The products are presented in a gallery-like format, with oversized samples placed in a library wall display, as well as on the floor and walls. Product designers from AHF headquarters in Mountville, Penn., Oxana Dallas and Katie Gluibizzi, envisioned the space to be both inspirational and functional, combining assorted products artistically in coordinating colors, patterns and structures. The innovation area features samples in engineered hardwood, luxury vinyl tile (LVT), resilient sheet, vinyl composition tile (VCT) and laminate. Many products are in stock and ready to ship.
The new location doubles as a showroom with a work studio and AHF offices. The goal, according to Whaley, is to enable distributors, architects, designers and clients to experience AHF’s vast product portfolio—commercial LVT and resilient sheet, wall base, tile, hardwood, and accessories—in an inspired setting.
“In addition to offering ample space for our sales and marketing teams, the design community is encouraged to visit and make use of the space as needed,” Whaley said.
The collaborative workspace offers a large conference room that seats twenty, with an adjacent area that fits up to thirty classroom-style, making it ideal for training, presentations, industry events or Continuing Education Unit (CEUs) courses. The 5,000-square-foot office also has a lounge and dedicated seating areas and offices for employees, clients, and guests.
“Our goal is that designers have a means to engage with materials and develop a better understanding of brand diversity and our capabilities here in Plano, as well as the depth of our manufacturing across the U.S. and in Cambodia,” Whaley added.
